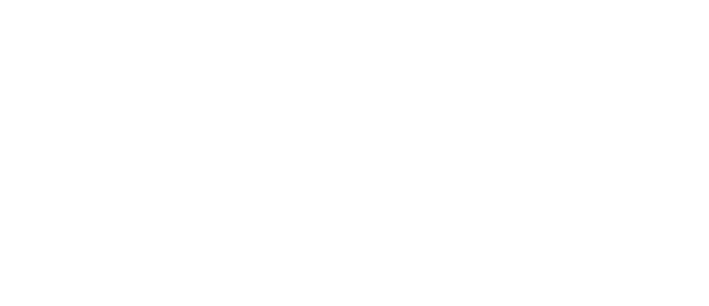Hope You had a Great 4th of July!
I can’t believe the year is already half over! I imagine most of you like me, are getting used to this new reality of mask wearing and social distancing. I’m hearing from so many of my clients that being home all this time has them ready to redo one or more rooms they had previously ignored. If that’s you, you know who to call 🙂
Please continue staying safe and healthy!
Monica Olson
Kitchen Design & Remodeling Process
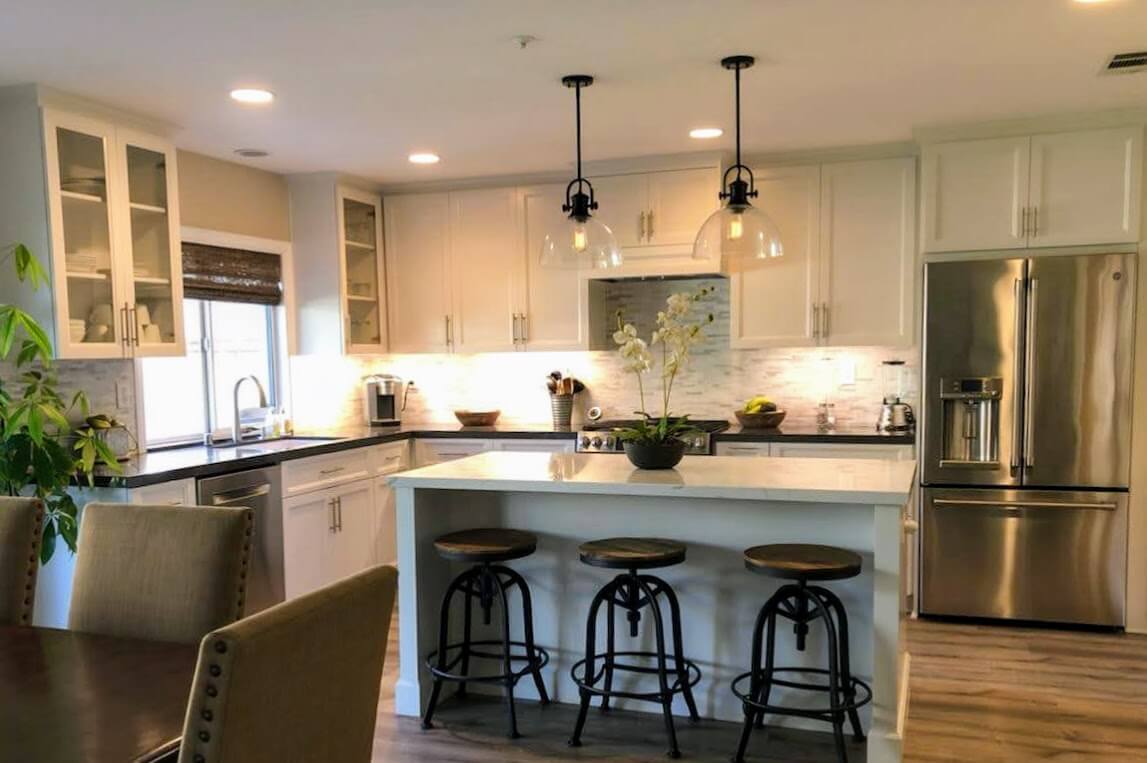
Have you ever wondered what the process is when working with a Designer on a Kitchen Remodel or any project for that matter? Here’s a brief breakdown of the process and how it helps organize and save you time and money!
Phase 1- Design Concept & Layouts
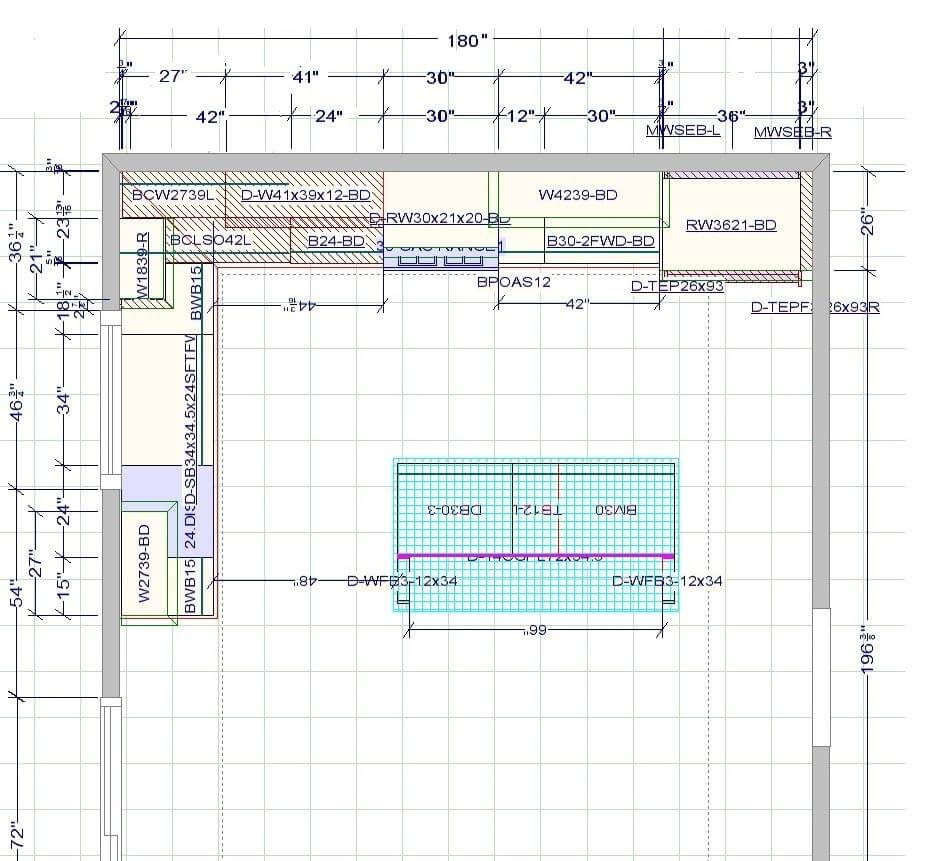
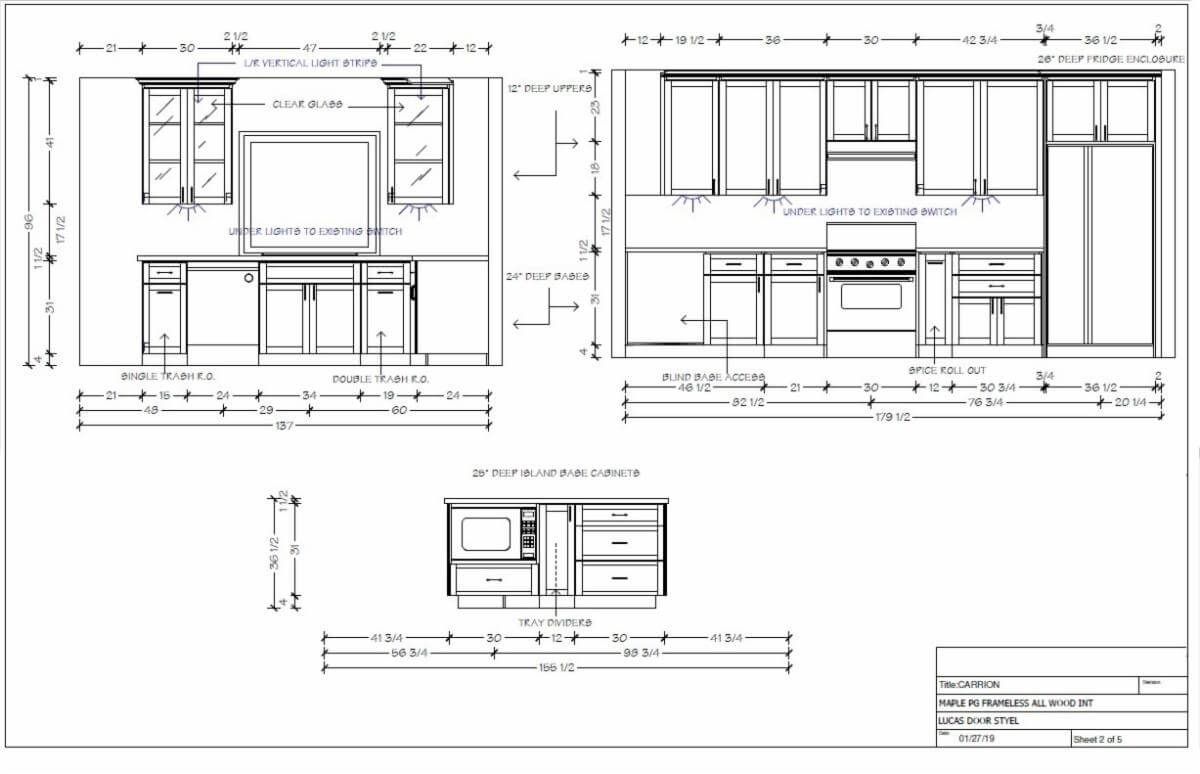
We start the process with a meeting at your home (or virtually if you’re not comfortable with an in-home consult) to discuss the space. This includes a review of the current layout and goals for your new Kitchen. Next step- photos and measurements of the existing space and then the work begins. We start designing based on your preferences including layout of cabinets, appliances, plumbing fixtures & faucets, lighting & electrical placements, etc.

This is drawn up on a CAD-based program, with floorplan, elevations and 3-D renderings produced for client approval. This may take a few rounds before the layout is accepted.
Phase 2- Selection Process & Pricing

There are so many decisions to make in this phase. The next step is selecting the product & materials that will go into the remodel- here’s just a sampling:
- cabinets- color, style, stain or paint etc.
- countertops- stone or quartz
- backsplash – tile or stone / quartz
- flooring – tile, wood or LVT (vinyl tile)
- lighting & electrical
- appliances
- plumbing fixtures & faucets
- paint
- furniture; window treatments; accessories, etc.
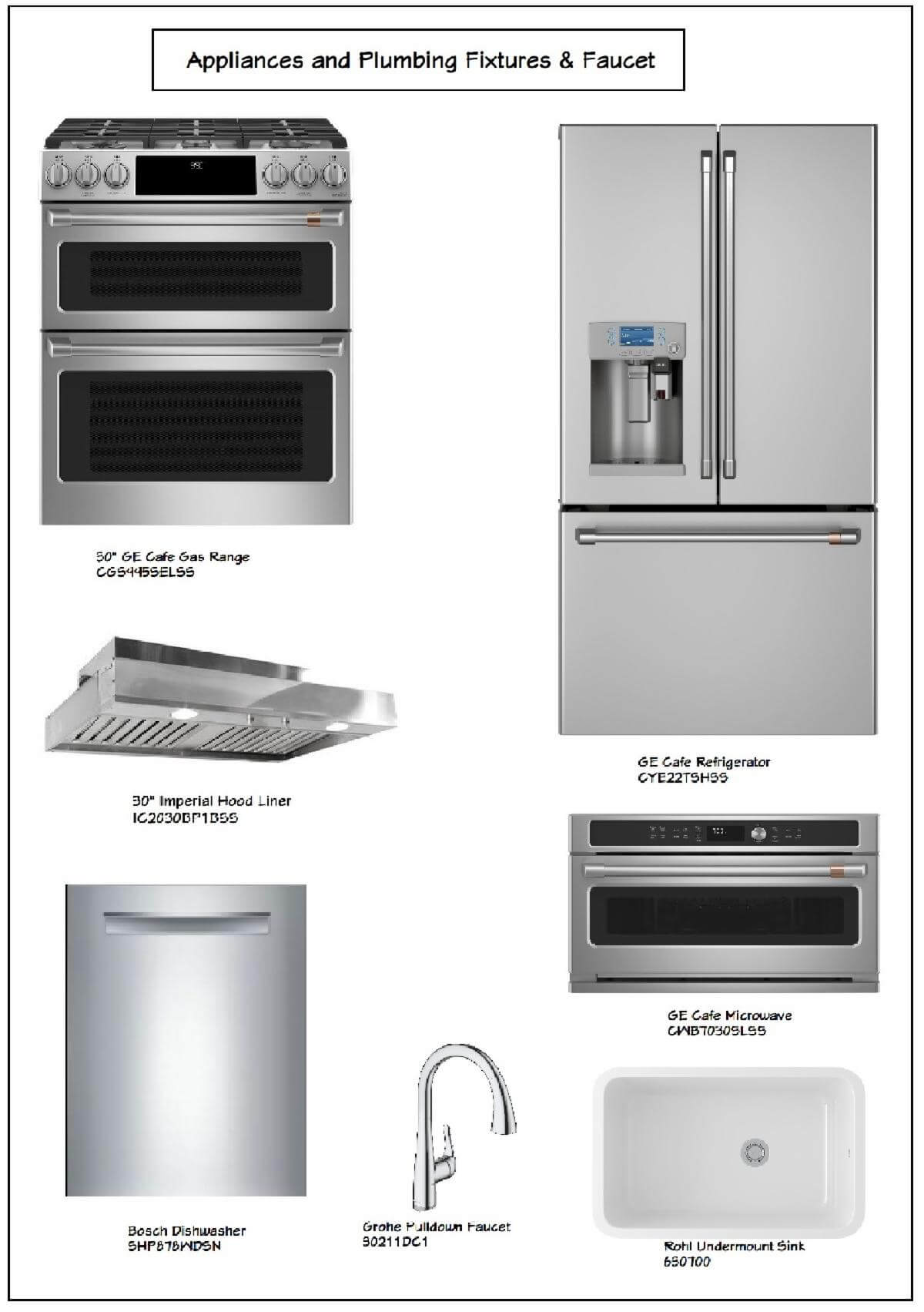
Once all selections are made & the layout finalized, we will submit the full scope with drawings to your contractor for pricing. With all product and materials selected, you will have a good handle on expenses without scope creep and last minute changes!
Phase 3- Construction/ Remodel Phase
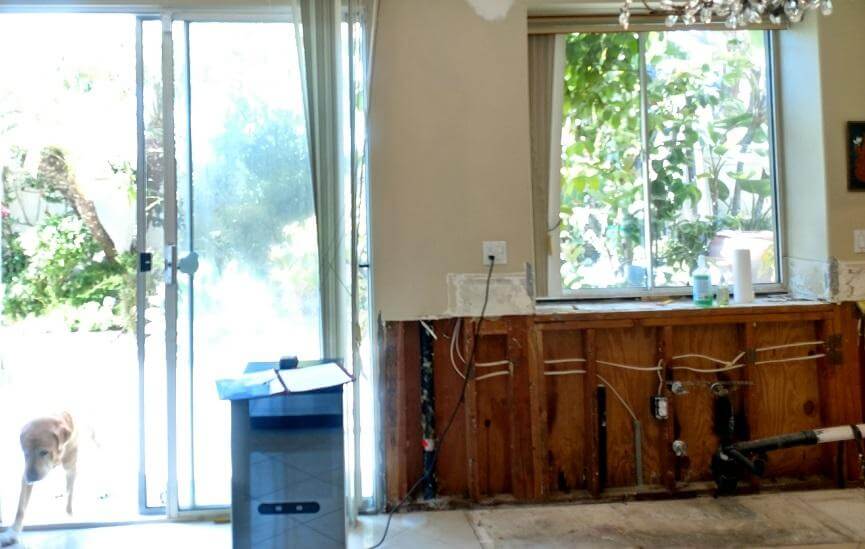
During this phase of the project, work is being done to create your dream Kitchen! This part IS NOT fun but an essential part of the process and as your designer, I will be visiting periodically to check on progress and answer questions that inevitably arise during this phase.
Phase 4- Installation / Furnishings & Decor

Yay, just about done! Here’s where we add the finishing touches- furniture, window & floor coverings, artwork & accessories, etc. to personalize your room & make it pop! What’s not to love?
We’d love to help you create your dream room and offer floor plans and 3-D renderings to help you visualize the space.
July 4th Inspired Salad & Dessert!
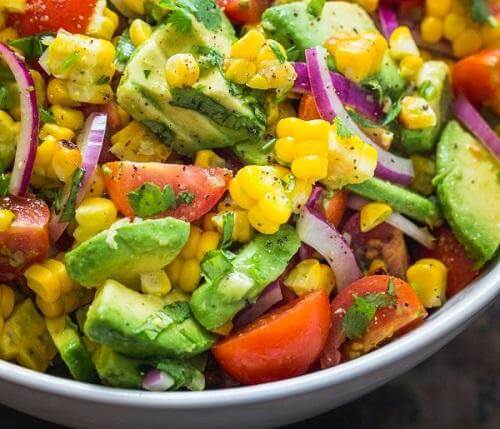
A bright and feel good summer salad that’s loaded with grilled corn, creamy avocado, cherry tomatoes and the dressing gives it amazing fresh flavor!
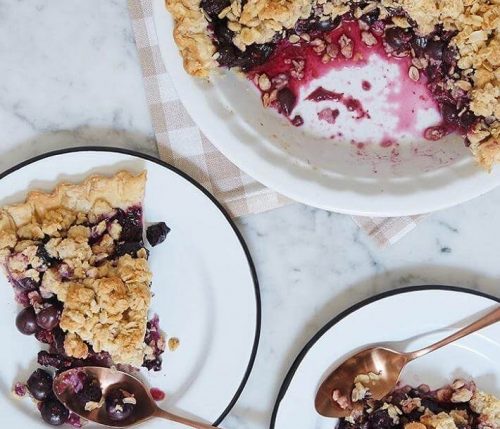
What’s better than a fresh berry pie to celebrate the 4th of July! Check out this recipe- I made it and it’s delicious! Let me know how it turns out!!!
